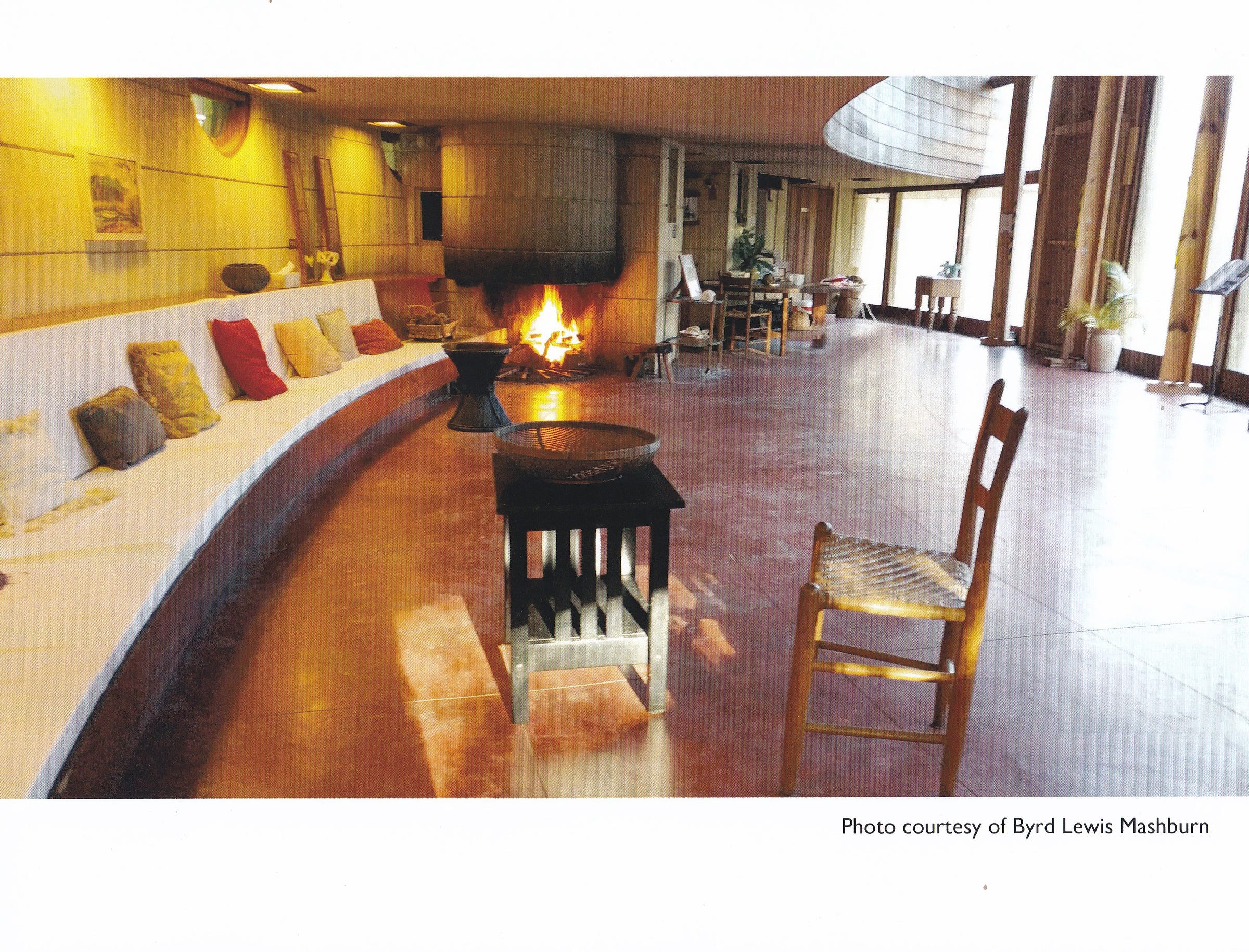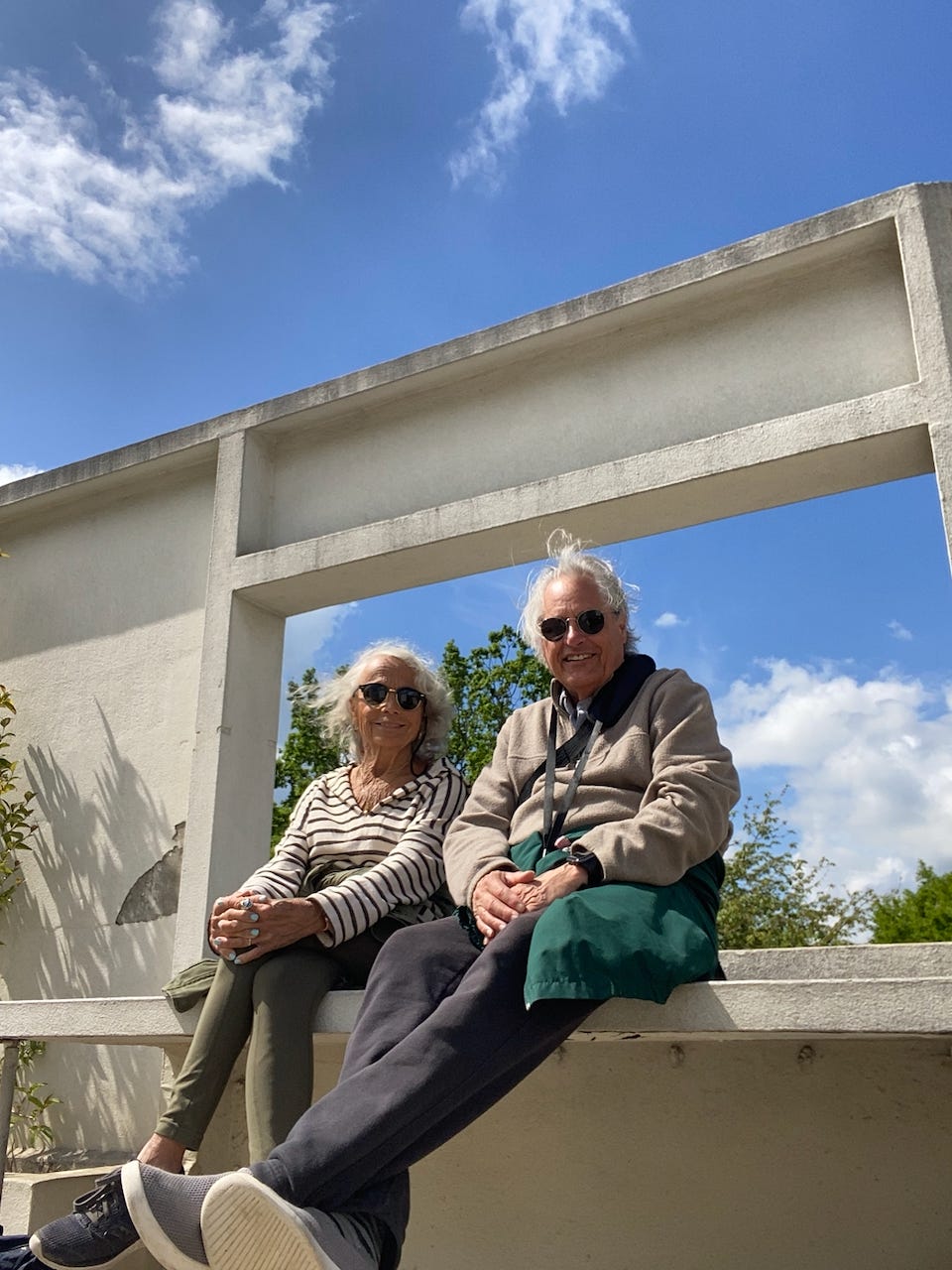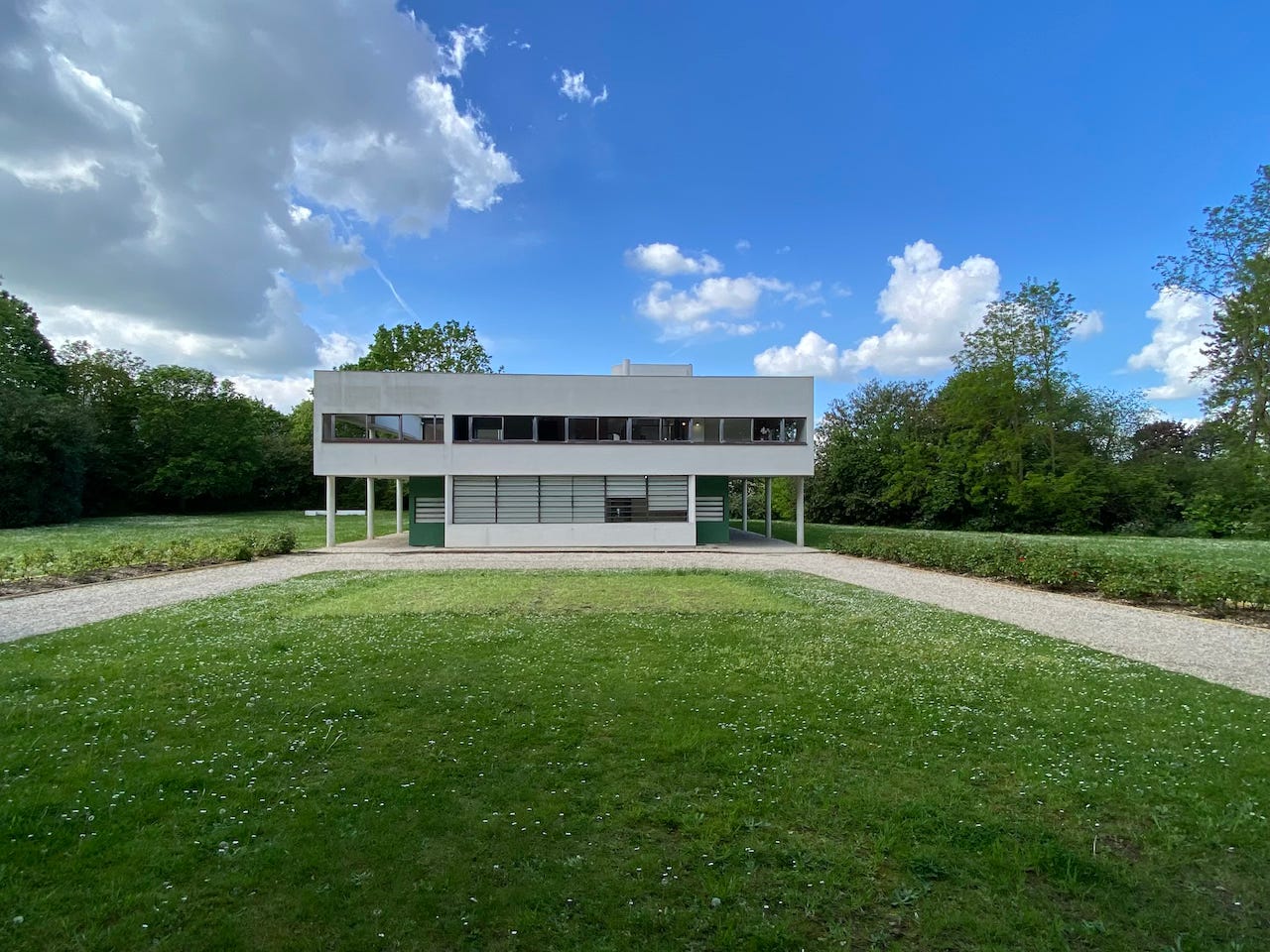Is your home your favorite house?
I think my favorite house is the one we live in, having been there over 3 1/2 decades, working and transforming nearly every boxy room in the house.
Is VV (short for Valley View) the Taj Mahal? No it’s not!
Is VV a Villa Savoye? No, but sort of, in some respects.
Is VV a Spring House? No, but it is in other respects, yes!
Is it home? Yes indeed, VV is very comfortable, quiet, unassuming, simple, relatively safe in a world conflated with meaningless distractions.
This message however, wants to address insights about two houses, in two unique styles, in two different countries, by two respected signature architects. Examining personal observations and literary statements of the Spring House in the US of A and Villa Savoye in France is the focus of our reflection.
Resident Byrd Lewis Mashburn & The Wattendorfs & The Scarmacks (author’s photo)
Lewis Spring House, January 11, 2024
From the book “Frank Lloyd Wright Companion” written by William Allin Storrer, he describes on page 384 about the Clifton and George Lewis residence, known as the Lewis Spring House, designed in 1952, by architect Wright, on a site near Tallahassee Florida. The structure, which is a modified Usonian styled family residence, known as a two-story hemicycle, with the exterior consisting of concrete block, combined with crushed Ocala limestone, and mixed in with concrete, so that the final block was a yellowish sandstone color, and accented with deep square mortar rakes. The upper story is wood sheathed, mingled with expansive glass.
We visited this house after Suzi, a “Sun Town” resident and her sister, Stacey, (my spouse), arranged a tour with the building owner. Bob, (Suzi’s spouse) drove us to the house located in Northwest Tallahassee. Arriving at the only domestic building designed by Frank Lloyd Wright in the state, we were met in the driveway by the life long resident Byrd Lewis Mashburn. Byrd is one of four siblings that grew up in the structure and the daughter of Clifton and George Lewis, the original owners of the Spring House.
What we thought would be an hour and a half maximum tour of the home and garden, to our surprise turned out to be an all afternoon affair. The afternoon was more than a tour. It seemed as if the original owners were present as relayed through the voice and memories of Byrd. In Mr. Storrer’s book, we learn that Clifton and George were political activists in surrounding conservative environs. The structure itself engages others in the community, then and today, when visiting the house.
Quoted from the Pamphlet, ”… find your ground “, written by the Spring House Institute 1 is the following:
“George thought world peace could be promoted through international law and a more powerful more pro-active U.N.. He and Clifton were traveling to a World Federalism meeting in Lakeland when they met Frank Lloyd Wright. They'd been excited by his Autobiography: here was someone who, like them, believes in pacifism and globalism and hated both ugliness of spirit and ugliness in the built environment. Clifton says, "Mr. Wright had wonderful ideas about how a house could have a soul, about unity and integrity and simplicity.”
Hemicycle pod interior
The first-floor space is magnificently designed as an open plan. An appendage encloses the circularly formed kitchen. Adjacent to the round kitchen is the entry stair frame, the main entrance at the west door, and a fixed dining table and an open circular fireplace. A massive living room bench hugs the southwesterly wall as the occupant gazes upward to an open second story space. The flooring is a red dye added smooth concrete polished surface.
The stairway rises upward and the occupant is met with double door accessing an exterior balcony. The second floor is partitioned with two bathrooms, one adjacent to the Master Bedroom, and further along the cantilevered open hall is the Girls Bedroom and the Boy’s Bedroom, terminating to an exterior balcony through a double door.
The roof is low slope with portions cantilever over the ribboned clear story windows for sun shading and soffit protection. The house was designed as a passive solar structure allowing for cooling through natural convection and heating by the Florida sun. By all accounts from resident Byrd, the house has performed well as low intensity energy ‘consumer’.
Lastly, the building site that was original selected with ten acres by the Lewis couple, was chosen not only for the flora and fauna on the grounds, yet also, for the spring that cast forth water propelling its flow through the site, over a five foot waterfall, along a creek bed, that was later damned up for a pond. During our visit the Cedar Waxwing birds made an unexpected migratory visit of their own. See short video.
As we all know adjacent land owners often refuse to acknowledge what the development of their parcels will negatively affecting a neighbors properties. Because of this negligence by adjacent land owners and their lands evolution, the “spring” is now non-functional, thus making a mockery of the original name sake of the home, the “Spring House”.
Nature’s Side, The Lewis Sprig House
Definitions
Usonian home abbreviated features - not all apply to the Lewis Spring House
Architectural native materials such as brick, wood, and stone, usually without plaster or paint are used.
Built on affordable and atypical sites.
Built-in furnishings added to the efficiency of the space.
Clerestory windows were common and filtered additional light used.
Floor plans where open without-interior partitioning.
Flooring embedded with radiant heat assemblies, FLW “gravity heat”.
Garages usually excluded, carports preferred.
Horizontal lines found throughout the design.
Interiors lacking ornamentation.
Low-sloped roofing assembly with extended cantilevered overhangs.
Modest in square footage size, anti-McMansion attitude.
Modular furniture was typical.
Natural light amply diffused through the interior.
Passive solar heating.
Plan L-shaped and embraces a garden terrace , however not at this house.
Private front facing with privacy.
Rear-side oriented to the natural outdoor landscape.
Simple houses had no basements or crawl space, set on concrete slabs. Spring House a basement.
Three unique areas: a living space, bedrooms and a kitchen / dining area.
Usonia was FLW word used describing the United States.
Well organized spatial order. (This plan resemble the shape of a boat).
Research at Villa Savoye
In other zoetic messages, Architect’s Fav 5 and Lincoln Logs to Unité Blocks, we have written about Monsieur Le Corbusier. He created an entire vocabulary used by modernists in the the designs of all sorts of buildings and occasionally works of Architecture, see another message called A Happy Place .
Stacey & Michael on the roof garden at Villa Savoye, May 10, 2023
In the summer of 1977, in my early 20’s, was the first time I visited this structure of modernity. We took a day trip out to Poissy, France with a group of Syracuse architectural students studying Parisian urban design for the summer. It was a delightful field trip, having thoroughly been taught some, but not all of its lessons.
Villa Savoye is the masterpiece of Swiss architect Charles-Édouard Jeanneret, aka Le Corbusier. Commonly cited as the basis for modern architecture, Villa Savoye, found in Poissy, France, is a classic example of Jeanneret's five points of architecture. The villa, less than an hour's journey from Paris, was built in 1929 and is a UNESCO World Heritage site.
“A chapter of the exhibition is devoted to the magazine and the first villas that will be erected as manifestos. With the New Spirit Pavilion designed for the 1925 International Exhibition of Decorative Arts, Le Corbusier concretized the establishment of a cognitive space defining both the pictorial space, the space to "inhabit it", the harmony of architectural compositions and the understanding of the urban domain. Le Corbusier's seminal article "Eyes that do not see" defines the new space of modernity, that of a society carried by the machine, the automobile, the plane, the liner, where movement, mobility impose a new conception of space-time. The villas (Villa Stein, Villa Savoye...) are the manifestos of this architecture organized for a liberated body, thought of as a free plan open to the light.“2
Rear Elevation Villa Savoye, Poissy , France, May 10, 2023
Definitions - Le Corbusier
Le Corbusier's described "five points" 3for proposed building constructions, that when completed, would become works of Architecture were noted early on in the architect’s career. Villa Savoye is representative of the origins of modern architecture and is one of the most easily identifiable and esteemed instance of the International style.
The house was originally built as a country retreat for the Savoye family and displays these five elements.
Pilotis – a grid of slim reinforced concrete columns, pillars or stilts.
Open design of the ground plan – void of load-bearing partition walls.
Free design of the façade – the façade to be uninhibited, lightweight, open.
Horizontal window – ribboned windows sequenced together at a façade’s length.
Roof garden – flat roofs with garden terraces creating usable space.
Note that Eugène Emmanuel Viollet-le-Duc, a French Architect, influenced the first four constructive principles that Corbu adopted, the fifth one about roof garden was Corbu’s initiative.
Frontal Approach and Elevation Villa Savoye, Poissy , France, May 10, 2023
Villa Savoye became the property of the French state in 1958. Proposals to demolish the structure were entertained, until it was classified as an official French historical monument in 1965. The villa was thoroughly renovated between 1985 and 1997, managed for visitation year round under the auspices of the Centre des monuments nationaux (French, 'National monuments centre’).
In July 2016, the house and 16 other buildings by Le Corbusier, spread over seven countries, were inscribed as The Architectural Work of Le Corbusier World Heritage Site by UNESCO.[7] 4 As Mssr. Le Corbusier has said, “Space and light and order. Those are the things that men need just as much as they need bread or a place to sleep.”5
The Collision between Wright and Le Corbusier
As a student within the university architectural school in the early 1970’s and later with mentors and colleagues, I was guided primarily by the written and graphic manifesto of Le Corbusier. Indeed, we had a bona fide business call the “Loyal Order of the Sons of Savoye”, (L*O*S*S for short). Our energies spent were on stylistic in content, apolitical, void of endorsing causes or candidates, with the exception of climatic concerns and worldly results.
As a student our professors educated us on Wright’s works, in a context of American Architecture and Architects. The teachings and lectures I do not recall as being extensive nor promotional of his works, mostly academic only. I do remember the mention of the Usonian style and Broadacre City manifestos.
Over a lifetime I have come to the realization that the biophilic components of Wright’s work fare far more benefit to us than the machinations of Le Corbusier Oeuvre Complète (Complete Works) no matter the patience provided the art.
An interior view, Villa Savoye, Poissy , France, May 10, 2023
In July 12, 2015 NY Times article By Rachel Donadio asks the following:
PARIS — Was the paradigm-changing architect known as Le Corbusier a fascist-leaning ideologue whose plans for garden cities were inspired by totalitarian ideals, or a humanist who wanted to improve people’s living conditions — a political naïf who, like many architects, was eager to work with almost any regime that would let him build?
Our VV home adopts principles of both Wright and Le Corbusier.
As an architect the principle ethical obligation is to be of service to others welfare and safety to further their dreams of creating built environs. There are necessary lines to be drawn in each and every dream. More than once an employer or a client requested lines to be crossed. I refused then to cross such borders, no such crossing in the future will be realized either.
On the one hand, the structure is set securely with the enclosure of nature’s warmth, while on the other hand, overarching natural light enters massive proportions of southern windows and on the western façade’s length, ribboned windows permeate the wall, one sees to the bocce court view.
On the one hand the materials chosen give notice for more than a keen nod to Mother Earth, while on the other hand, the only mechanized symbol of the machine is the hybrid vehicle itself. Parked, for wheels to rest, on a hand built permeable pebble stone area, where rainwater flows, as it should, into the immediate ground beneath the zone. Access is gained to an outside world in the maddening stream of concreted, asphalted, and graveled paths.
On the one hand the mind set of the VV occupants reflect pacifist ideology, while on the other hand, handily reject fascist authoritarianism.
A Zoetic message
Before there was a Zoetic Message there existed a Zoetic Space.
Like it or not, most all of us share commonly the daily activities of eating, sleeping, seeing, walking, smelling, sitting, tasting, singing, talking, hearing, (or not), touching, working, standing, playing, feeling, jumping, learning, running, traveling, living and loving (some of us), or if we have evolved, all of us, to a higher order, a divine principle, to a purpose beyond our individual selves, to a calling from afar, within our being. Ahhhh, the atmosphere of commonality.
In the context of the built environment a zoetic space encompasses the essential communal functioning activities of a home, the social, eating and food preparation pieces, in our culture known as the living, dining and kitchen. In France these spaces known as salle de séjour, salle à manger, and cuisine, respectfully. All such spaces are vital to our being, hence zoetic.
In the context of the diplomatic ideology of a zoetic message is an opining of life that living on earth remains brief, such that the thoughts and expressions of the individual are key to the degree the common good is willed, for the betterment of the person, the people and the planet. All such speech is vital to our lifeblood, hence zoetic.
Where we live, how we live, why we live, when we live and who we live with is the reflected view of our inner state of aliveness, and, an outward expression of our zoetic-ness.
Thanks for reading and or listening to this A Zoetic Message! Feel free to …
https://www.preservespringhouse.org
https://www.centrepompidou.fr/en/program/calendar/event/coy8gny
https://www.archdaily.com/948273/the-5-points-of-modern-architecture-in-contemporary-projects?ad_source=search&ad_medium=search_result_articles
https://en.m.wikipedia.org/wiki/Villa_Savoye#cite_note-7
https://quotes.thefamouspeople.com/le-corbusier-2118.php
















Lewis Spring House & Villa Savoye, Home X 2